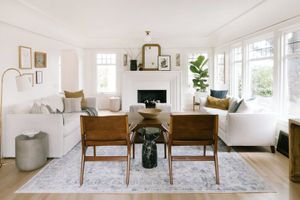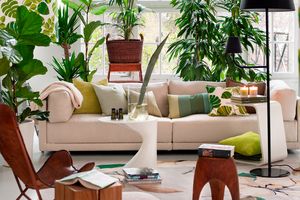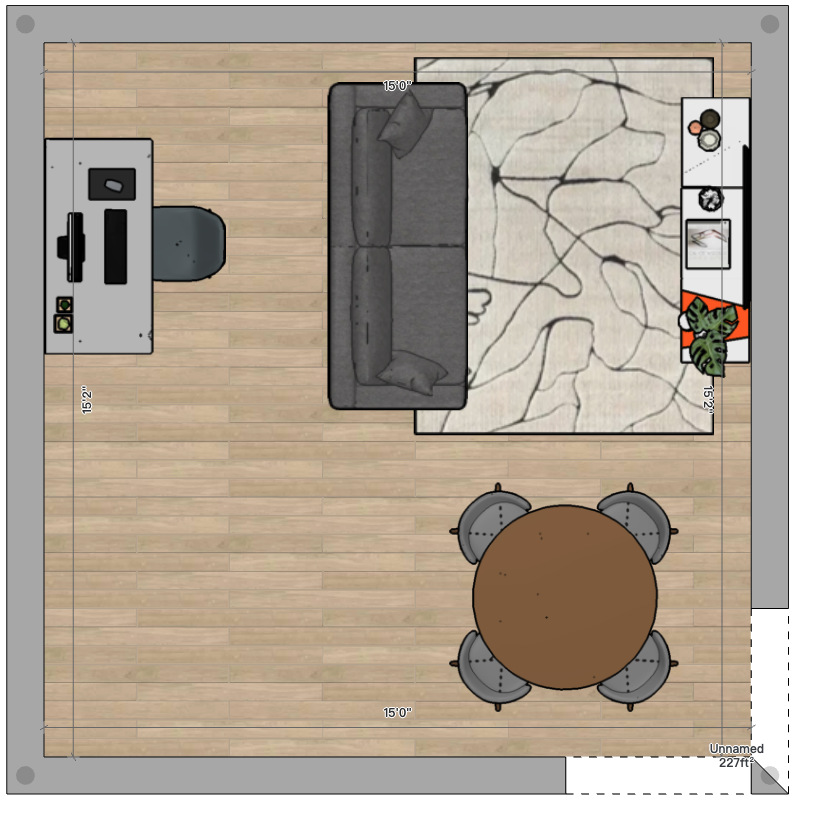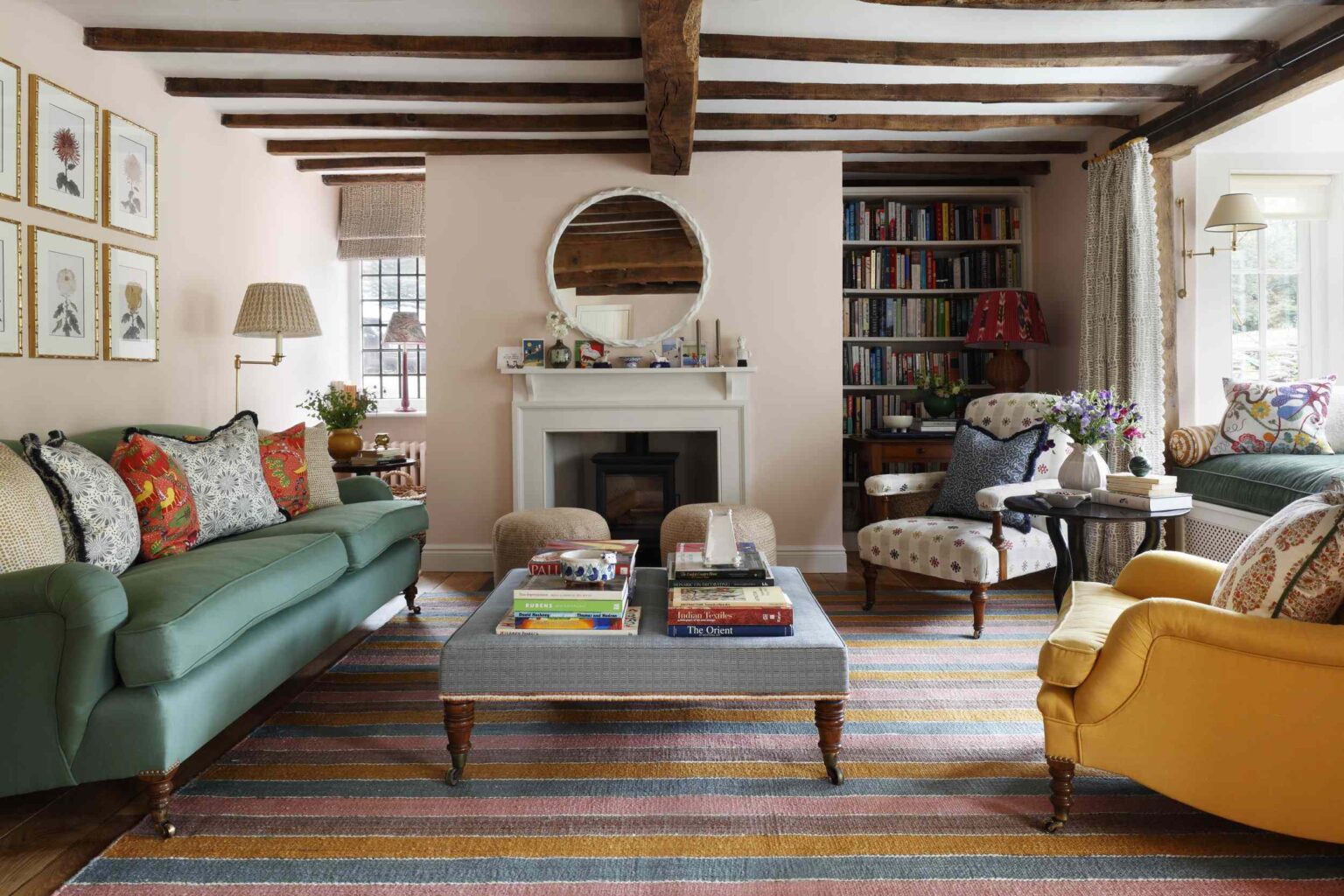Key Points
- Start with one piece of furniture and let its size and placement guide the rest of the room’s layout.
- Use painter’s tape and stand-in objects to mock up furniture dimensions and flow.
- Designing around your actual needs, not a split-down-the-middle approach, makes even a square room flexible.
I recently moved into a new place, and both my roommate and I came without any shared living space furniture. The benefit is that we get to build our new home from scratch, but that’s also the downside.
Our living room is almost exactly as wide as it is long (15 by 14 feet to be exact), and that makes it especially difficult to lay out for a space that should accommodate both a living room and a dining room area.
We were completely lost until I reached out to a designer with my conundrum. Below, I highlight all her best tips for styling a wide living room without sacrificing function.
Meet the Expert
Isfira Jensen is the founder and CEO of Jensen & Co. Interiors.
Where to Start When Designing a Wide Living Room
My roommate and I want to set up our living space so that it can function as both a living room and dining room, but because it’s almost square, we’re not able to just divide the room in half and dedicate one side to each function.
If we were to do that, we wouldn’t be able to put the couch against one wall and the TV against the other because they would be 15 feet apart. Also, our dining room table would have to be too long and skinny to accommodate that setup, and that’s just not what we’re looking for.
I spoke with interior designer Isfira Jensen, who completely changed the way I was thinking about the setup, and made everything work in the space provided.
Want more design inspiration? Sign up for our free daily newsletter for the latest decor ideas, designer tips, and more!
Start With a Single Thought
I wanted a big enough couch to comfortably fit four people, and also a permanent dining setup that could also fit four. I couldn’t figure out how to make these both work, but it’s because I was following two different trains of thought and trying to connect them at the wrong point.
„How many people are living there is going to guide the width of the sofa. After the width of the sofa, you can determine the dimensions of the area rug. And once you have the width of the sofa, you also know the dimensions of the TV that you need,“ Jensen says. „So it sort of like all trickles down based on, like a single circumstance that is in the household.“
Once we had laid out the living room a bit, though, there were some empty spaces left that I had no idea what to do with.
Don’t Miss


Empty Spaces Can Guide Decor Decisions
Once we had figured out the location of the couch (against the far wall in the middle of the room), I was at a loss for how to make a dining room fit in the remaining space.
„A lot of design decisions are guided by your needs; some people have a need for a little lounge area,“ Jensen says. „Other people want a meditation area. If you have a family, you might want a little kids‘ play area.“
We decided that, in addition to the living and dining areas, any additional space could be dedicated to a desk and a reading nook; between a journalist and a teacher, we will make good use of those areas.
Tape It Out
While it’s nice to have a theory or a mock-up of what you want, you never really know what it would feel like until you’re in it. However, you can get pretty close with just a roll of painter’s tape.
„Blue tape on the floor with the same dimensions of the sofa will give you a really, really good feel for how much space the sofa is going to take up in the room,“ Jensen says.
My roommate and I took it a step further by taping out the dimensions of the couch and then stacking boxes inside of the space to get a feel for the physicality of it; it’s one thing to block off floor space, but another thing to have to actually navigate around hip-high „furniture“ like what would actually sit there.
The Final Result

Isfira Jensen / Jensen & Co.
Although my roommate and I are still in the process of buying furniture and designing the space, we landed on this mock-up that Jensen came up with. The empty space—guided by our needs—will probably house a reading nook, or the dining room table will move over to give more room to the walkways in the corner.
A design task that felt impossible as a novice now feels so much more manageable; following the train of thought down one path, starting with one choice, has made this adventure fun again for both me and my roommate.
Now we just have to agree on a couch.





