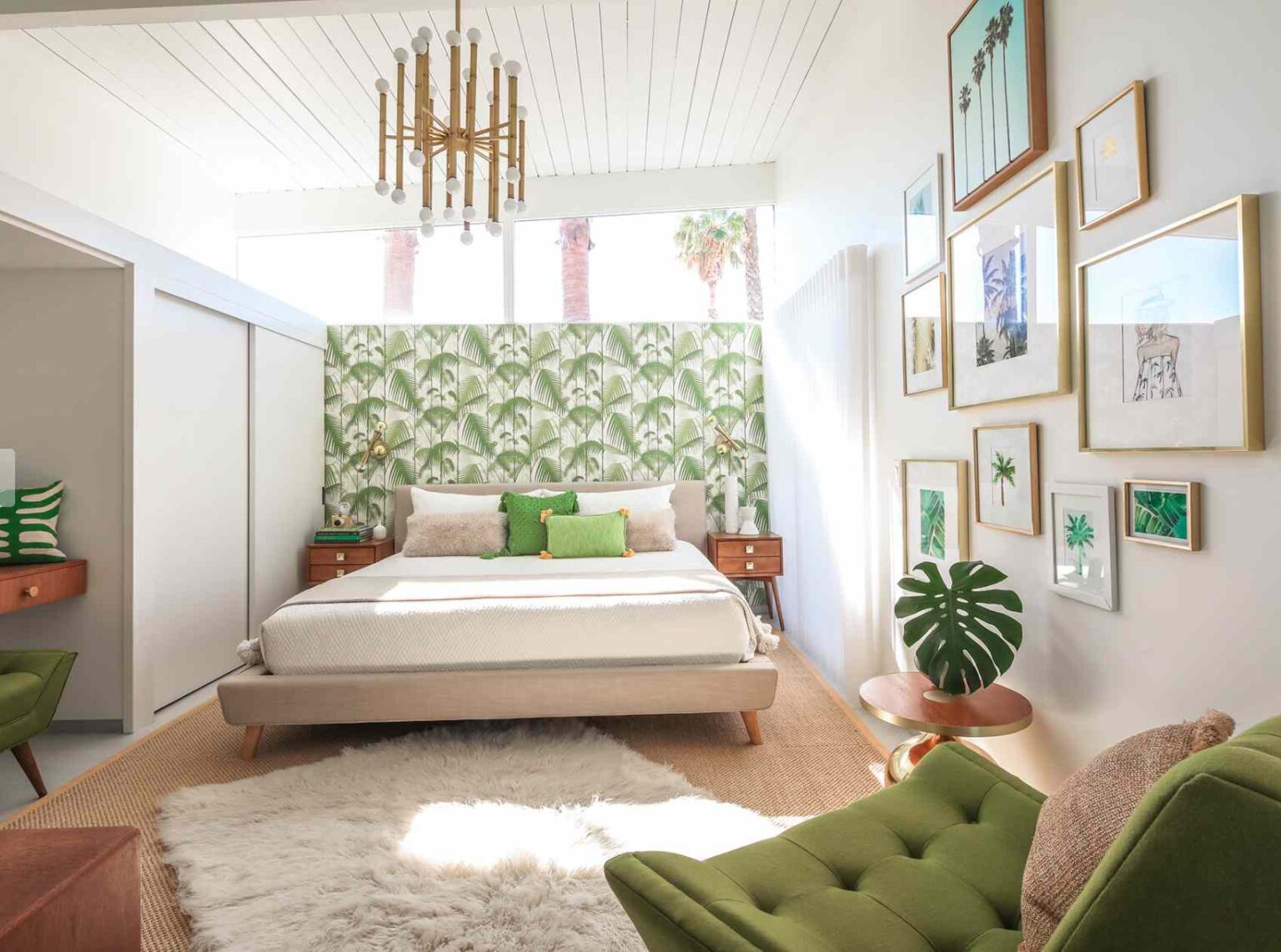Bedroom layout ideas can help you maximize space and create the perfect environment for restful sleep. Whether your room is square, rectangular, L-shaped, angled, or rounded, it is important to choose furniture that fits well, particularly the bed and dresser. When designing the room, consider adding a desk or other elements, but always measure and account for doorways and windows.
These stylish and practical bedroom layout ideas come with expert tips to help you optimize and enhance your space.
Meet the Expert
- Michael Cox is a principal at foley&cox.
- Adam Meshberg is the founder and CEO of Meshberg Group.
- Lauren Piscione is the creative director and principal at LP Creative.
-
01
of 22Choose Bed Position
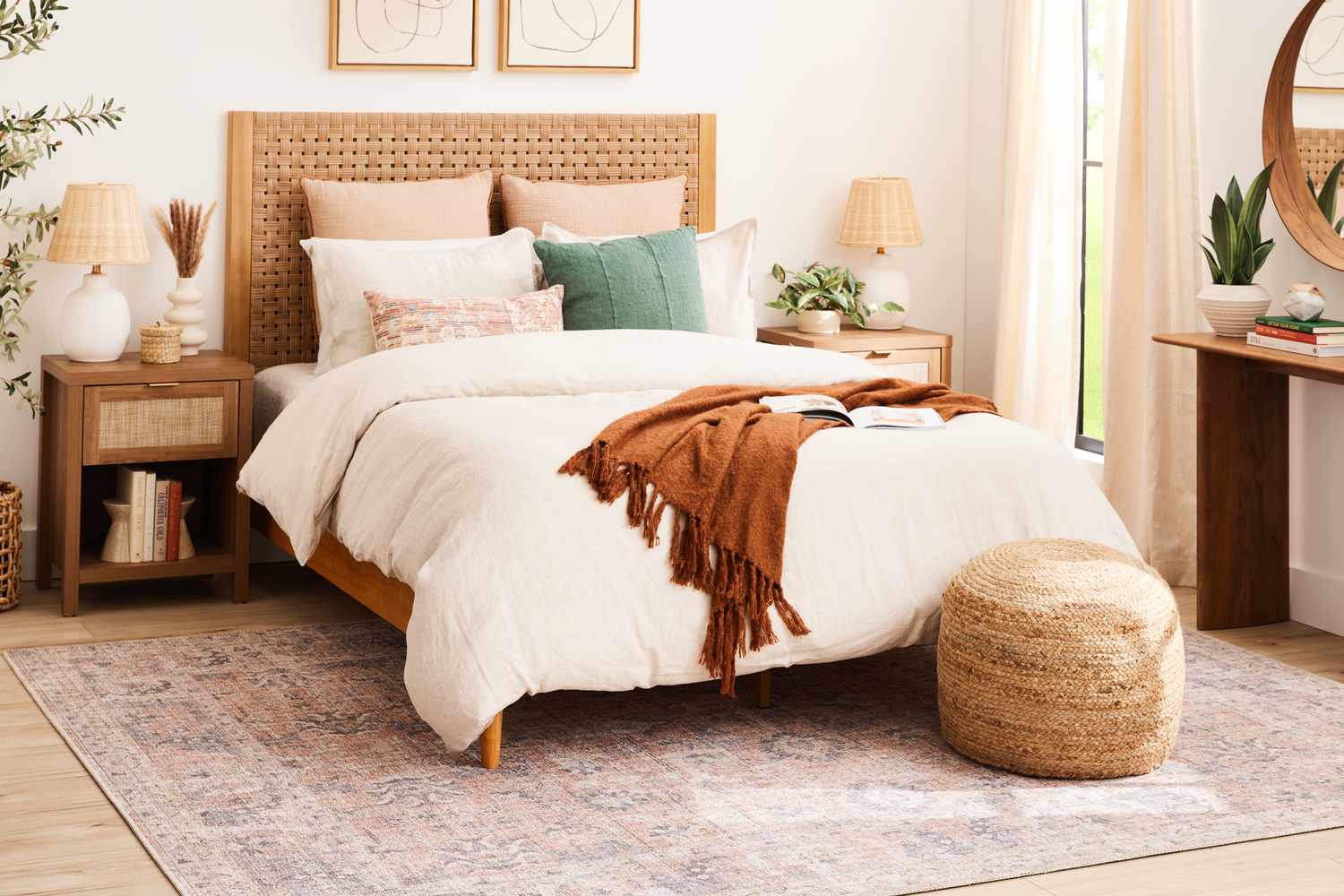
Credit: HausChic / Jason Donnelly
The placement of the bed position depends on the room’s shape and the placement of the windows and doors. Most people choose to have the bed centered on a wall with the bed perpendicular to the door. Other options include placing the bed centered or off-centered, facing the door, in front of a window, diagonally, on the same wall as the door, or as an island.
-
02
of 22Keep Size in Mind
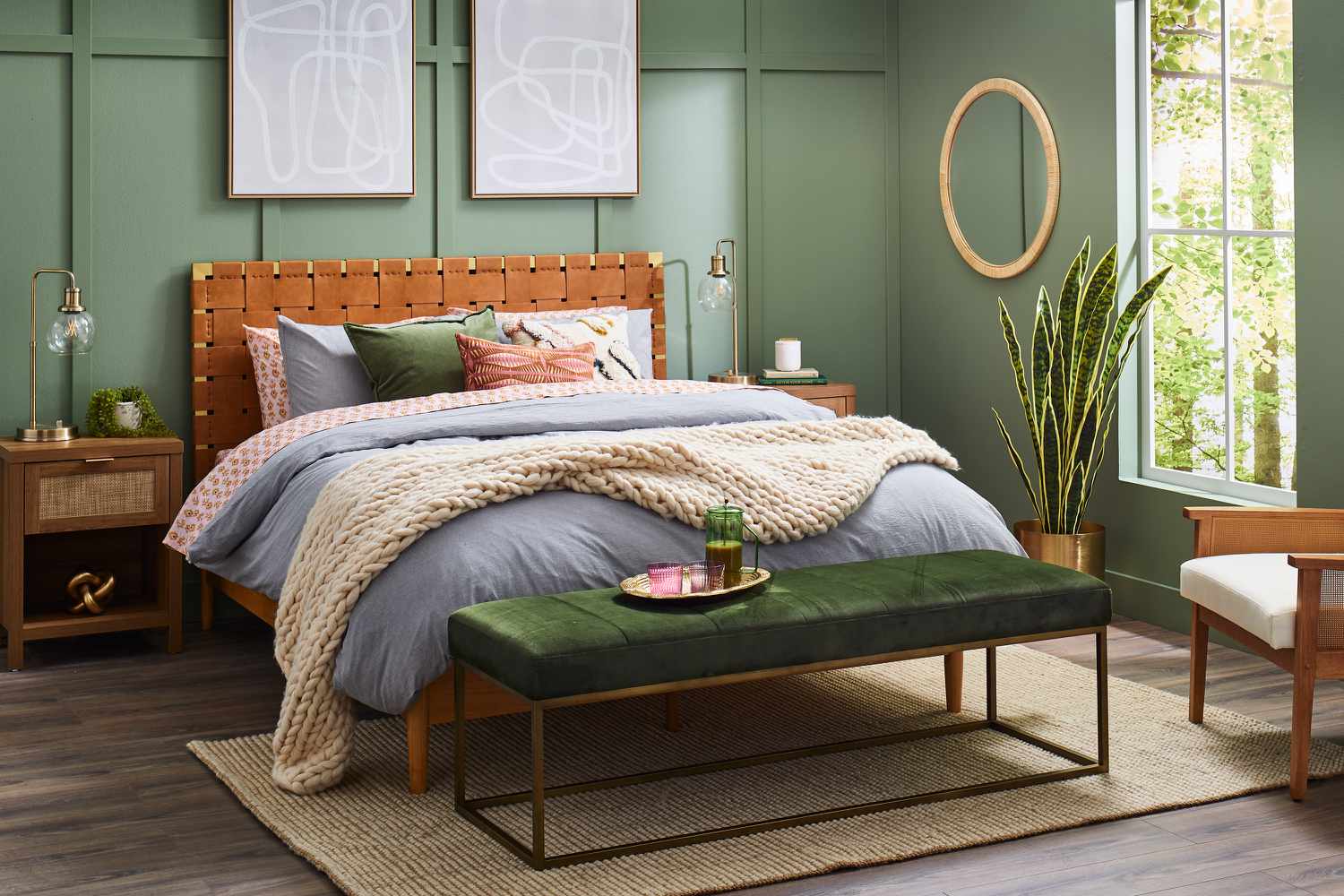
Credit: HausChic / Marty Baldwin
Consider room size when choosing how much furniture to include. A small bedroom may only have space for a bed, wall-mounted nightstands, and lighting. A medium-sized room may consist of room for a dresser or an armchair, while an oversized primary bedroom can include a lounge space with a small loveseat or a pair of armchairs.
-
03
of 22Work With the Room’s Shape
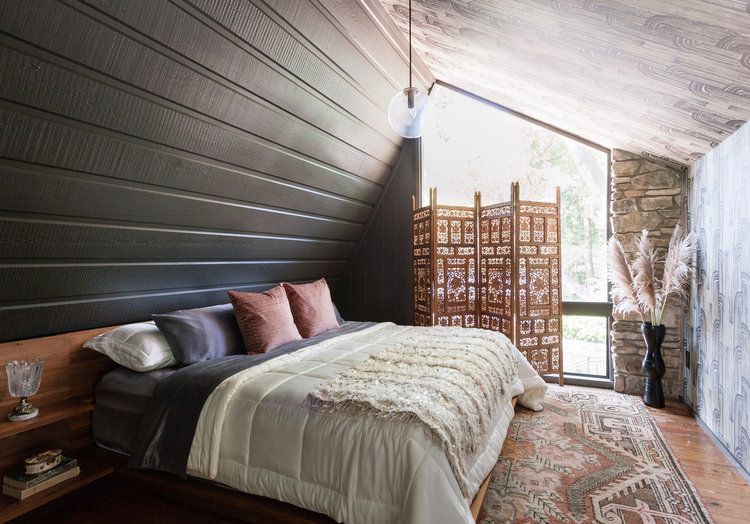
Credit:
Bedroom shapes vary, from square to long rectangular and irregular layouts in older homes with sloping ceilings and alcoves. Decide the best placement for the bed for easy access. Depending on the layout, this may be anchored against a far wall or from a side wall.
-
04
of 22Consider the Door and Window Placements
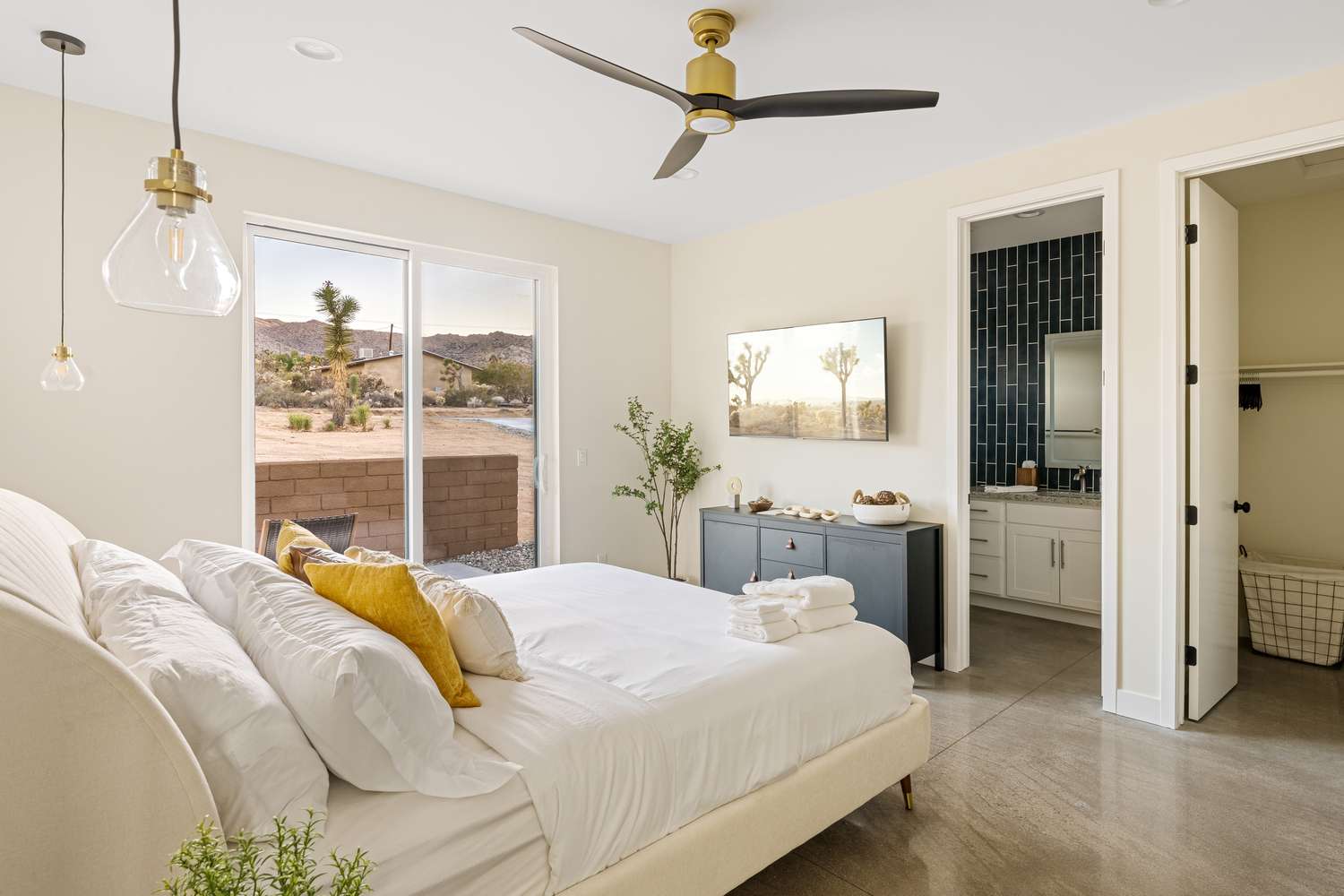
Credit: HausChic / Alyssa Vela
Make sure that there is a clear pathway to the bed and furniture from the main bedroom door. Ensure the entrance is unobstructed in a primary bedroom with an en suite bathroom. Work around architectural elements like windows when considering furniture placement and decor such as art and mirrors.
-
05
of 22Decide the Bedroom’s Use
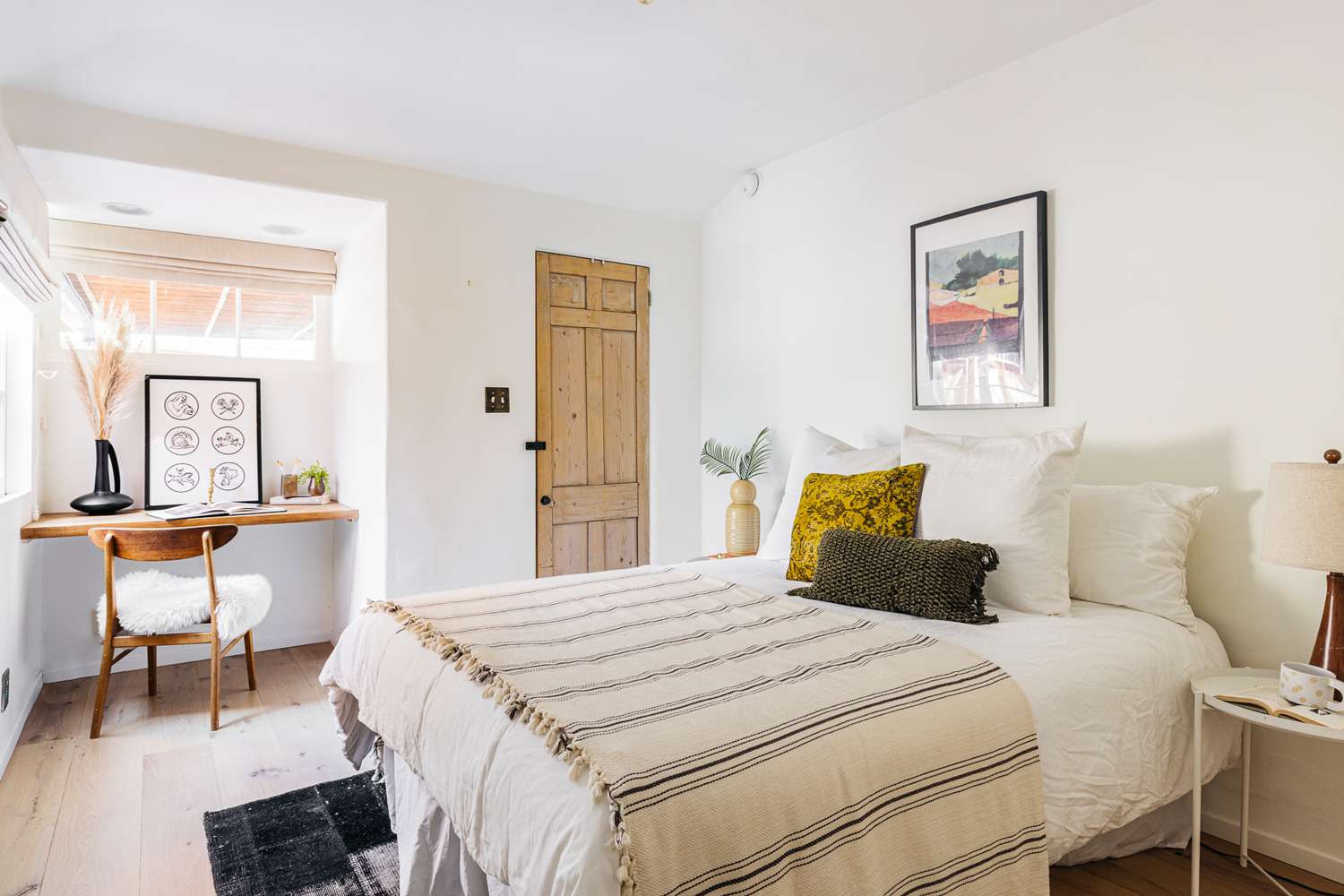
Credit: HausChic / Christopher Lee Foto
How will you use the bedroom? Is it only for sleeping, or will you require a desk for studying or working from home? Do you want a reading nook or a lounge space with a TV? If the room is devoted to sleeping, make the bed the focal point, choosing the most comfortable size.
-
06
of 22Build a Reading Nook
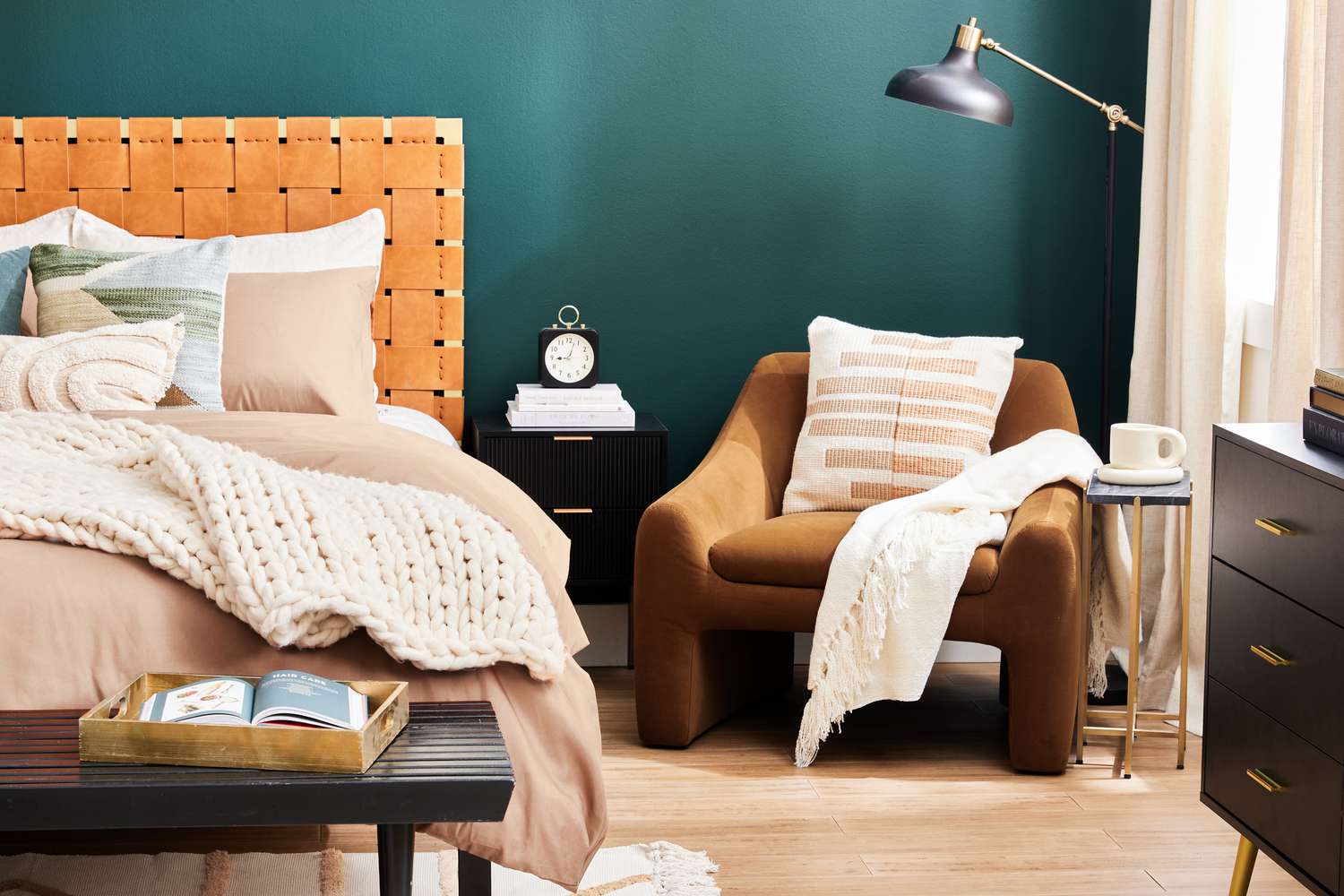
Credit: HausChic / Jason Donnelly
Many bookworms have a reading nook retreat in their bedrooms. „If the size of the room allows for it, it’s great to add a seating area with a chair, ottoman, or side table,“ said Adam Meshberg, an architect, designer, and developer. „Place a comfortable chair and side table under or closest to a window for the natural light and views, if any.“
-
07
of 22Make Bedroom Home Office With a Desk
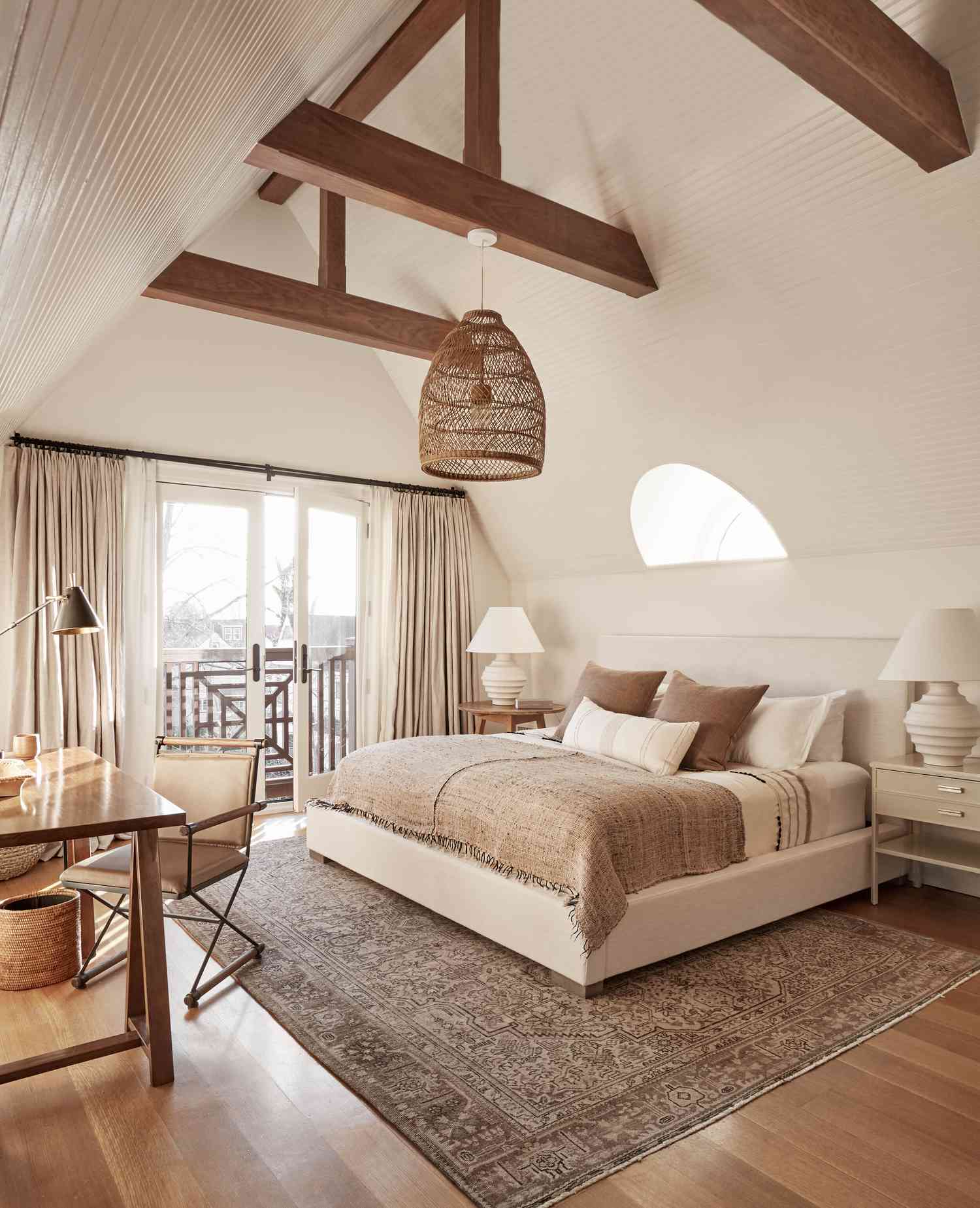
Credit:
Some room layouts will naturally lend themselves to setting up a bedroom workstation. „A writing desk tucked in a bay window creates a work zone and draws natural light to increase productivity,“ designer Michael Cox says. However, you can still achieve a small office space in bedrooms with less square footage. Placing a desk beside the bed and allowing it to double as a nightstand is common in more petite bedrooms.
-
08
of 22Make Space for a Vanity
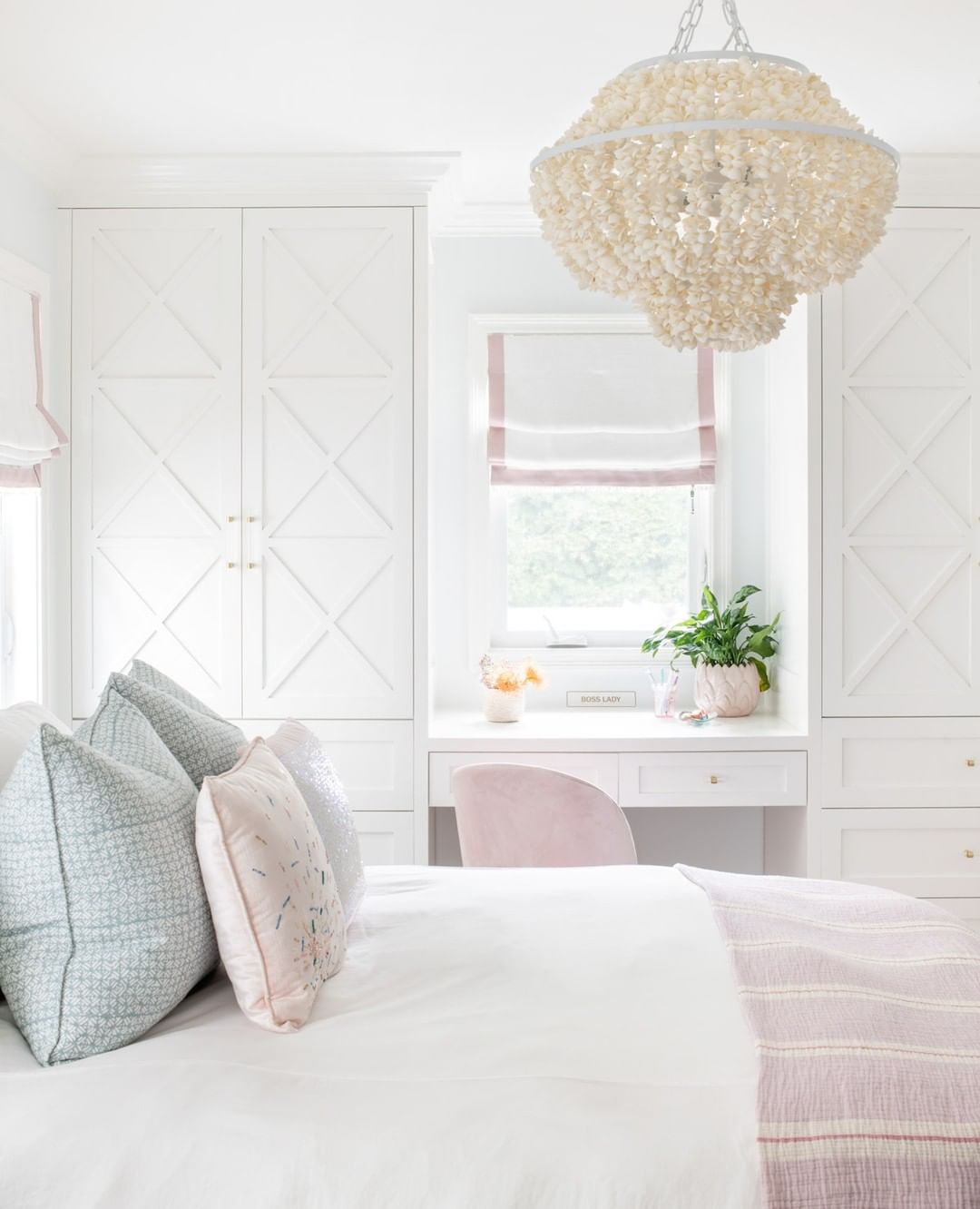
Credit: @whitesandsdesignbuild / Instagram
Many bedrooms feature a vanity, eliminating the need to travel back and forth to the bathroom to style hair or apply makeup. A vanity can be placed in an empty, light-filled corner, but just as with a desk, you may also style a vanity to serve as a nightstand if needed.
-
09
of 22Create Bedroom and TV Lounge
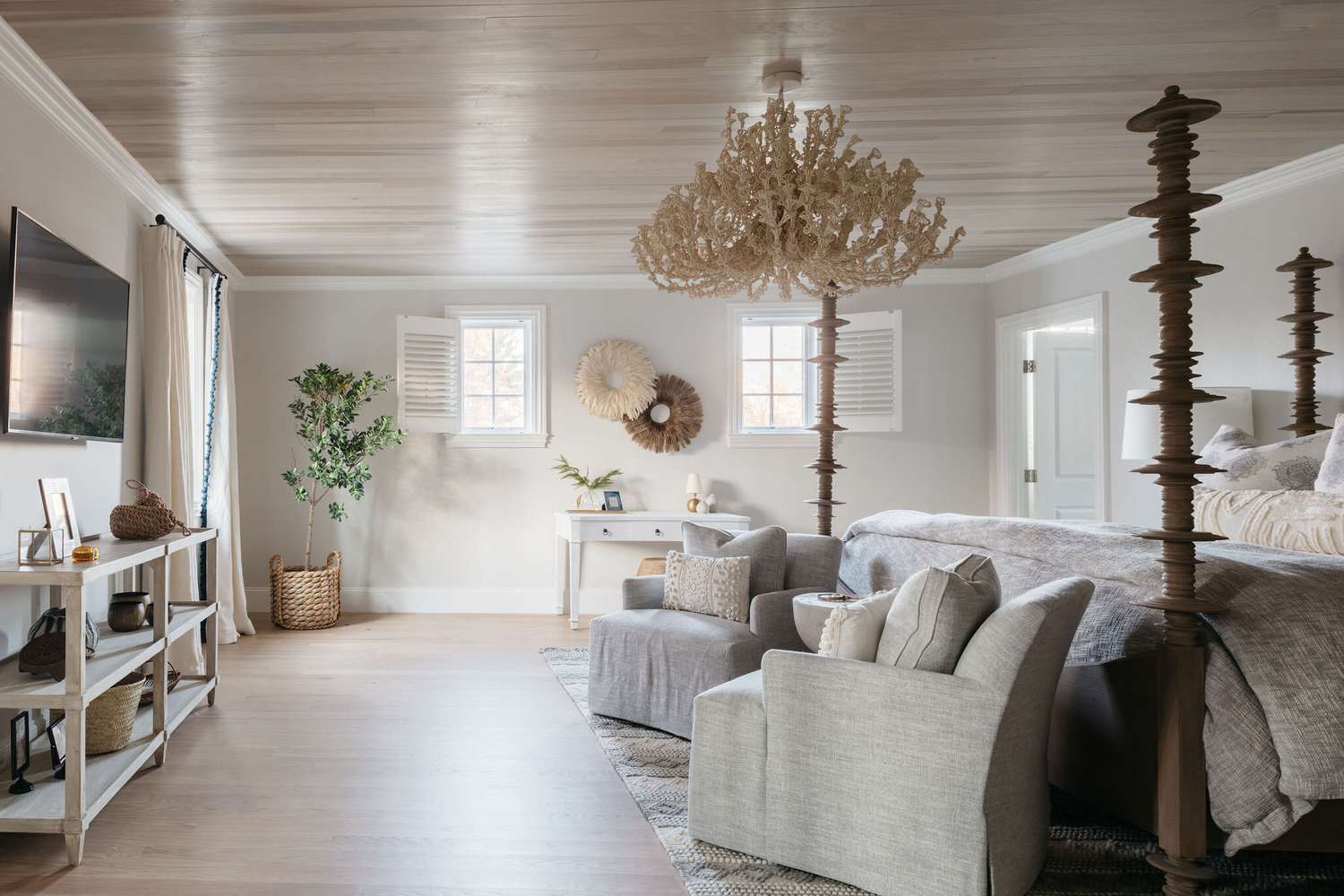
Credit:
Those who enjoy TV in the bedroom will want to design their space to maximize viewing pleasure—and those who wish to save laying in bed for nighttime will want alternative seating. Cox states, „Having a pair of chairs or settee at the foot of the bed makes a cozy set up for TV entertainment.“ If you prefer to watch from bed, ensure you have the coziest bedding possible.
-
10
of 22Add Extra Clothing Storage
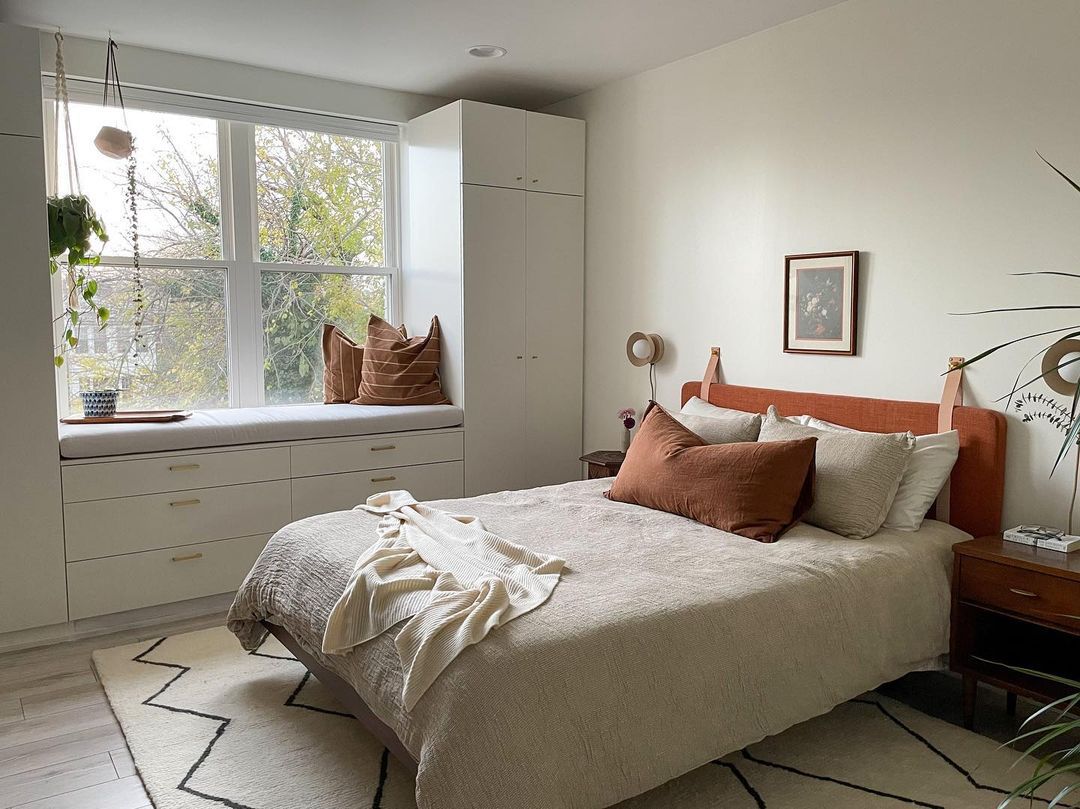
Credit: @dominiquegebru / Instagram
Not all bedroom closets are sizable enough to accommodate a resident’s entire wardrobe, particularly if two people share a space.
„Typically, with smaller primary rooms, closets tend to be on the smaller side as well, so residents can add armoires to the bedroom furniture to make up for that much-needed storage space,“ Meshberg notes. „Lay the armoire against a blank wall off to the side of the bed instead of in front of it.“
-
11
of 22Keep Nightstands Minimalist
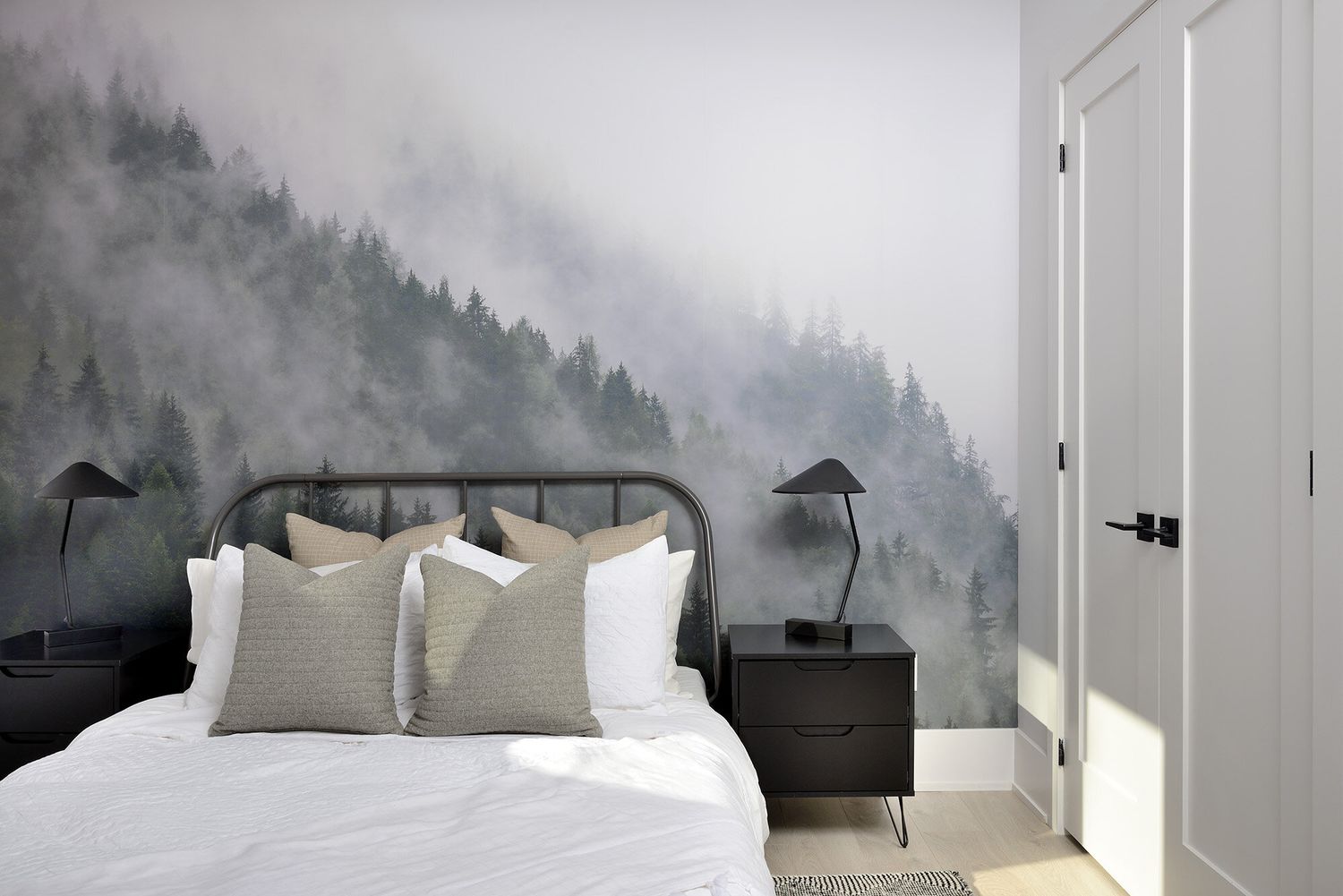
Credit:
When space allows, a bed flanked by two nightstands is a typical setup, particularly for couples, given that the bedroom serves as valuable storage for everyday essentials.
„Having bedside tables with storage is paramount,“ says designer Lauren Piscione. „I need a place for books, a notebook, and all the provisions needed for a good night’s rest.“ Tuck your clothes into the closet and keep the rest of the space clear for a minimalist oasis.
-
12
of 22Warm Up With a Bedroom Fireplace
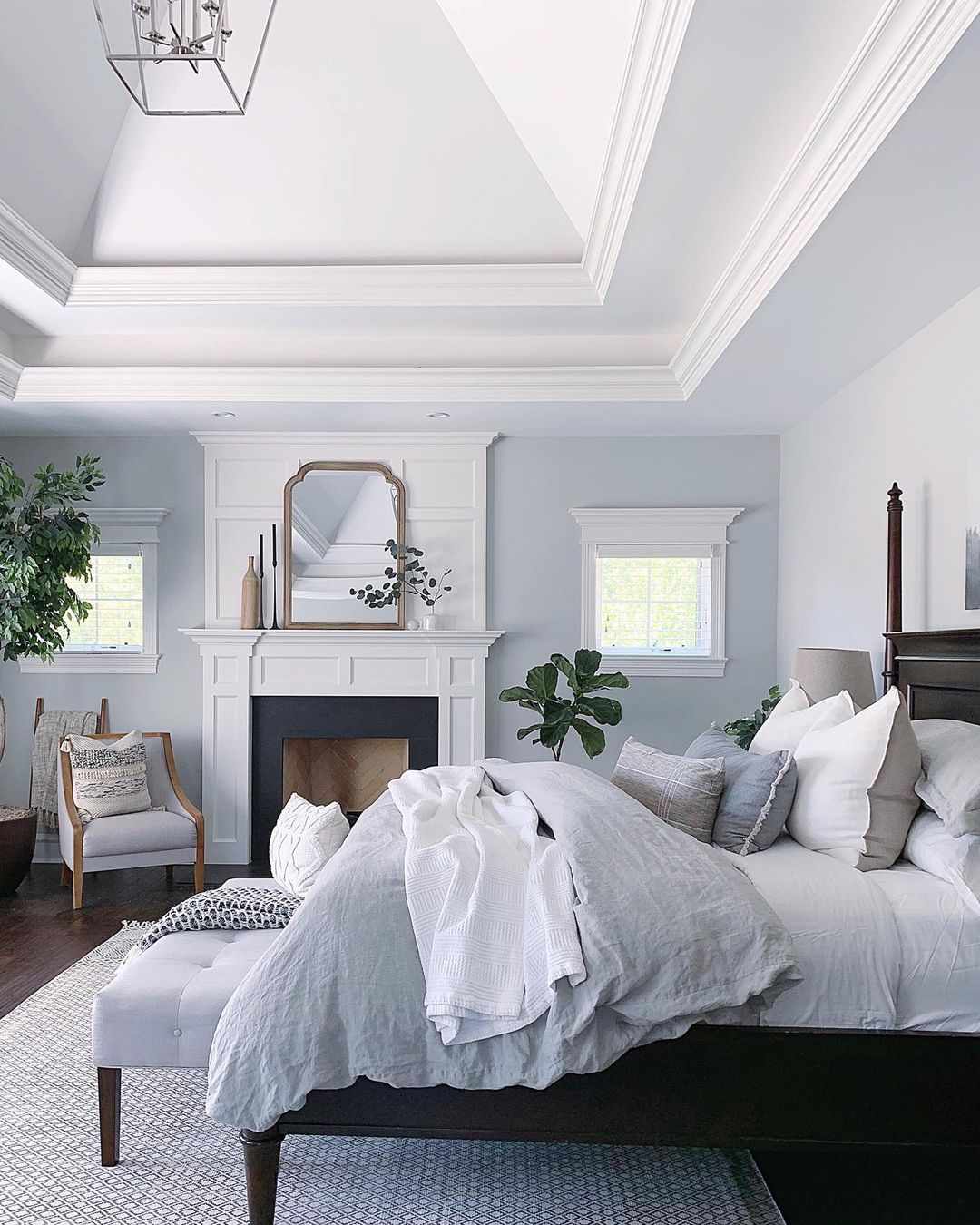
Credit: @lemonleafhomeinteriors / Instagram
When a bedroom features a fireplace—or even a nonworking mantel—you will want to station the bed to face this area. The mantel is a great area to mount a TV, hang a mirror, or display oversized artwork. Place a comfy chair beside the fire for a cozy, relaxing spot.
-
13
of 22Design a Bedroom With Two Beds
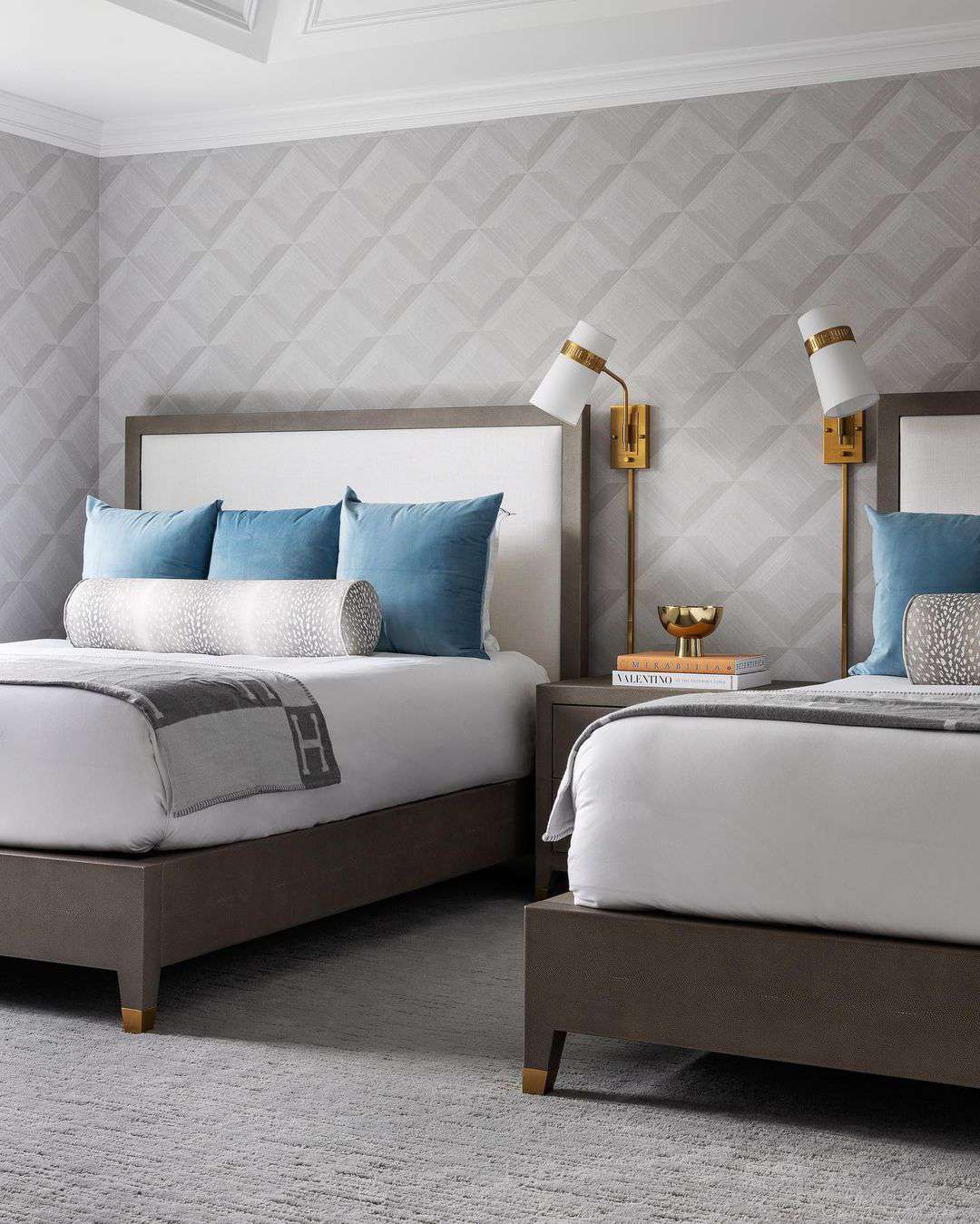
Credit:
If a bedroom has two beds but is on the smaller side, it is best to place a nightstand between them. More spacious rooms can accommodate a nightstand to the left of the lefthand bed and the right of the righthand bed. The middle space between the two beds can be left empty, or something smaller, such as a basket or plant, can sit in between.
-
14
of 22Place the Bed in Front of Windows
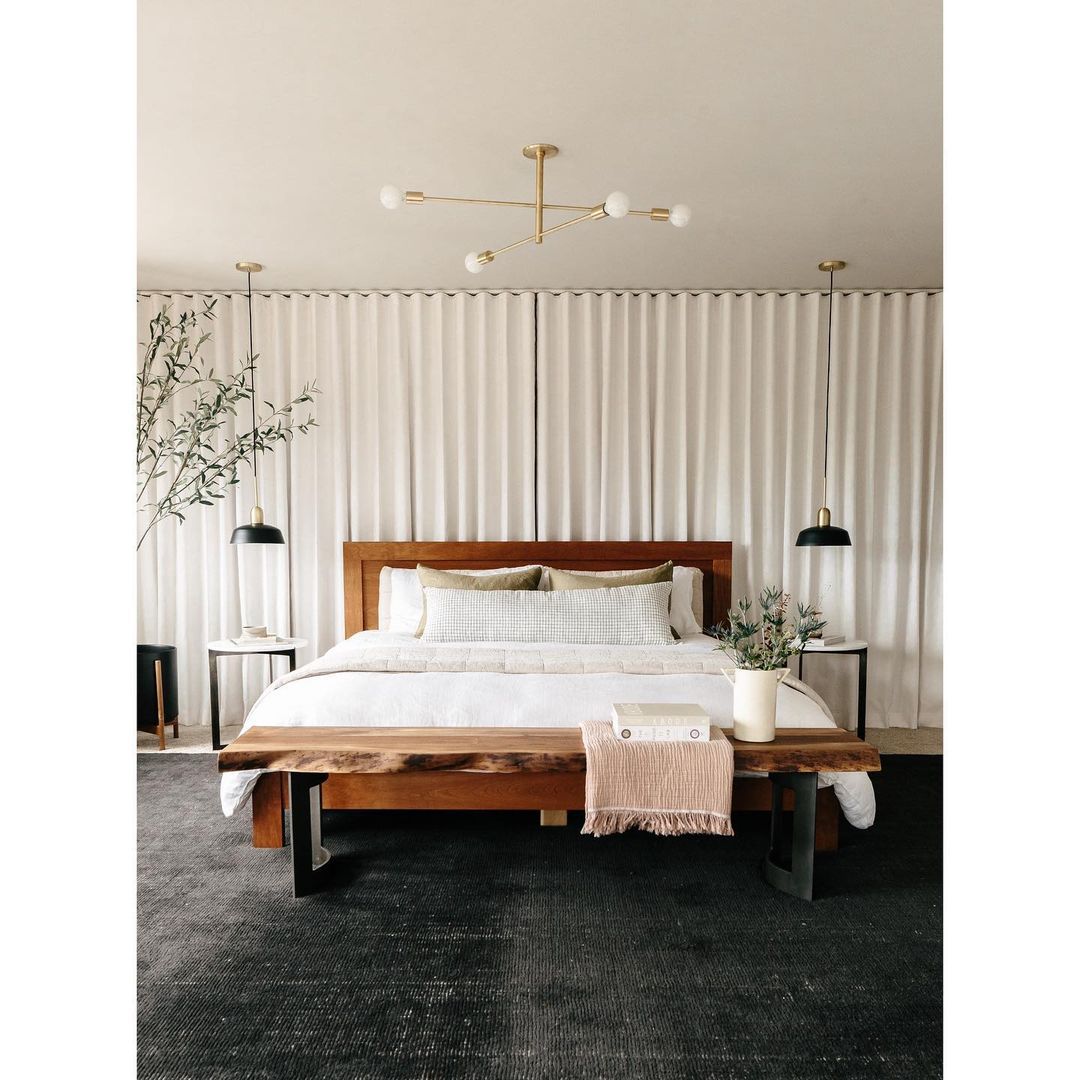
Credit: @cathiehonginteriors / Instagram
Sometimes, the only space a bed can fit is directly in front of the windows. Curtains then become a vital component of the design—they must be long enough and well-made to block out light streaming directly into the room and should also complement a room’s aesthetics.
-
15
of 22Create Zones With a Room Divider
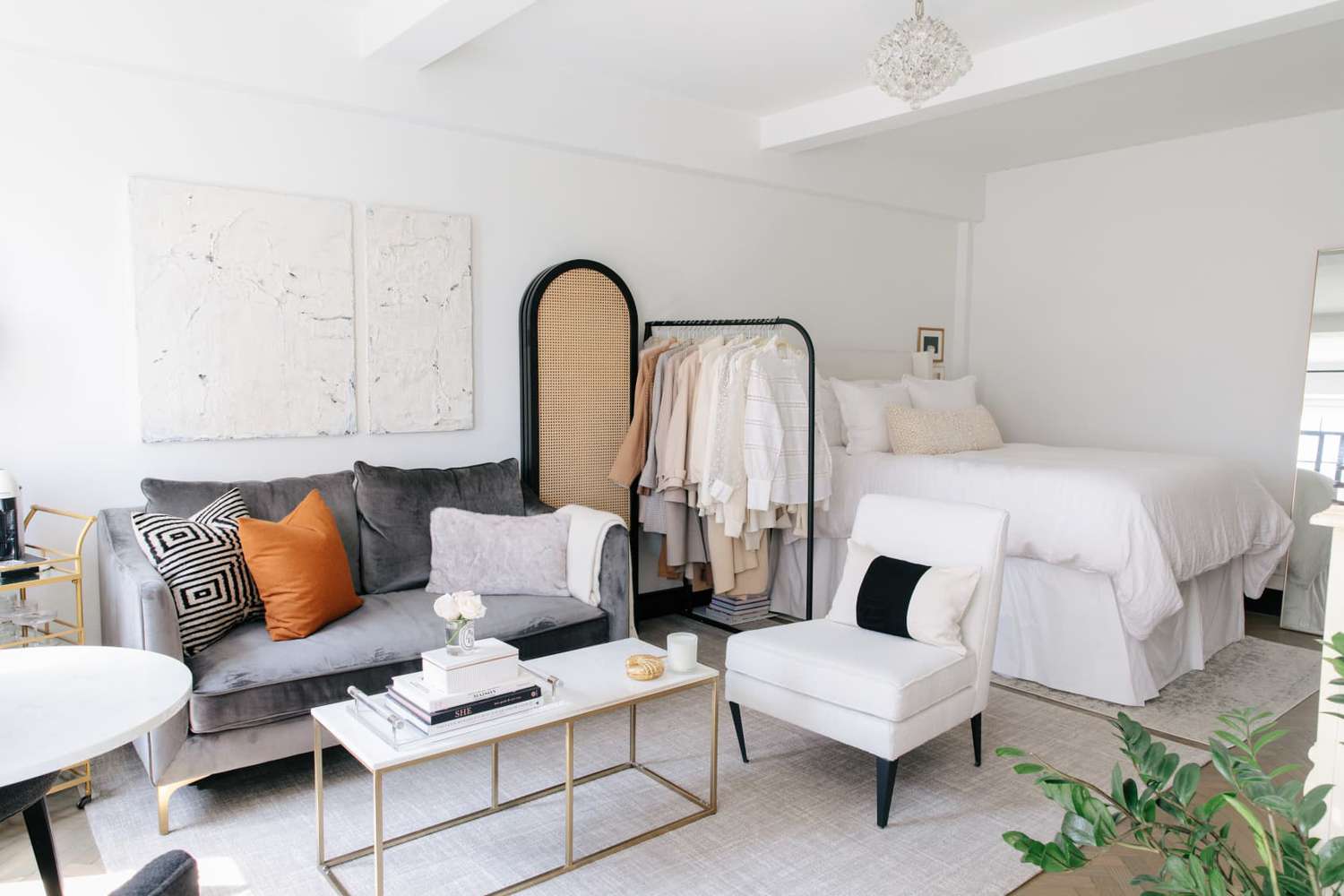
Credit: Design by Meghan Donovan / Photo by Allie Provost
In a studio apartment, the bedroom may consist solely of a bed and maybe one nightstand. A chic room divider separates a sleep space from the rest of the unit and discourages guests from wandering into this private spot.
-
16
of 22Create a Bedroom and Social Space
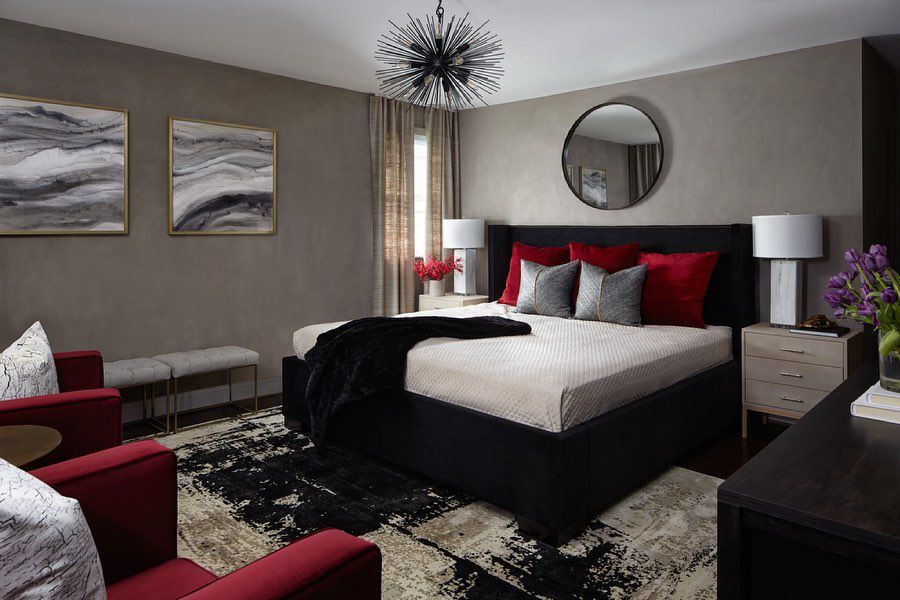
Credit: @grayspaceinteriordesign / Instagram
If you want a kid-free zone bedroom for you and your spouse to hang out, ample seating will be necessary. Positioning accent chairs so that they face toward the bed and not away from it makes a room designed for conversation (as opposed to TV-watching) feel more open.
-
17
of 22Encourage Symmetry With a Shared Headboard
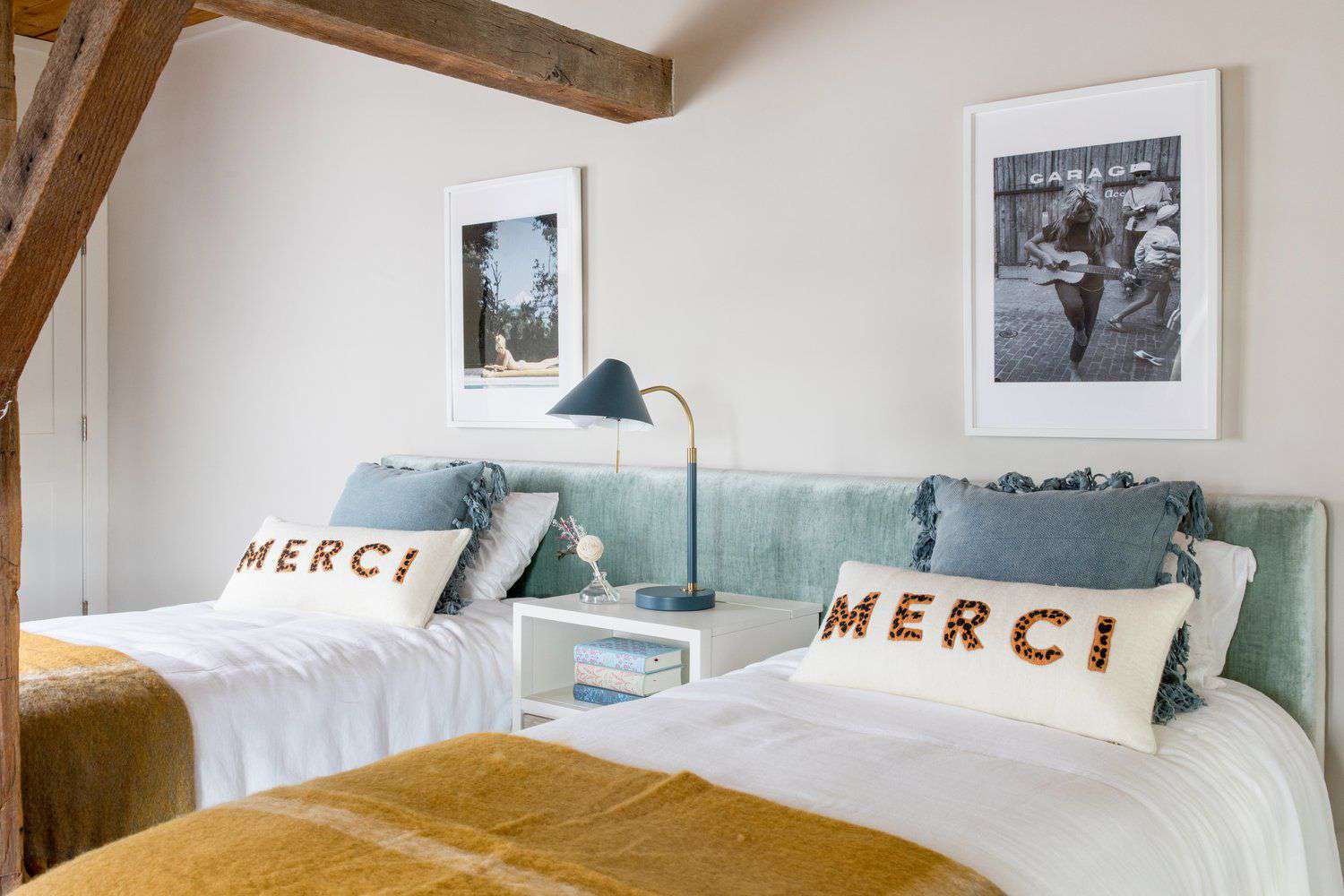
Credit:
A shared headboard for twin beds in a kids‘ room or guest room creates a built-in feel that anchors the room’s layout. In this twin bedroom from Christina Kim Interior Design, a long wall-mounted pale blue velvet headboard and matching linens create a unified look.
-
18
of 22Define a Lounge Space With an Area Rug
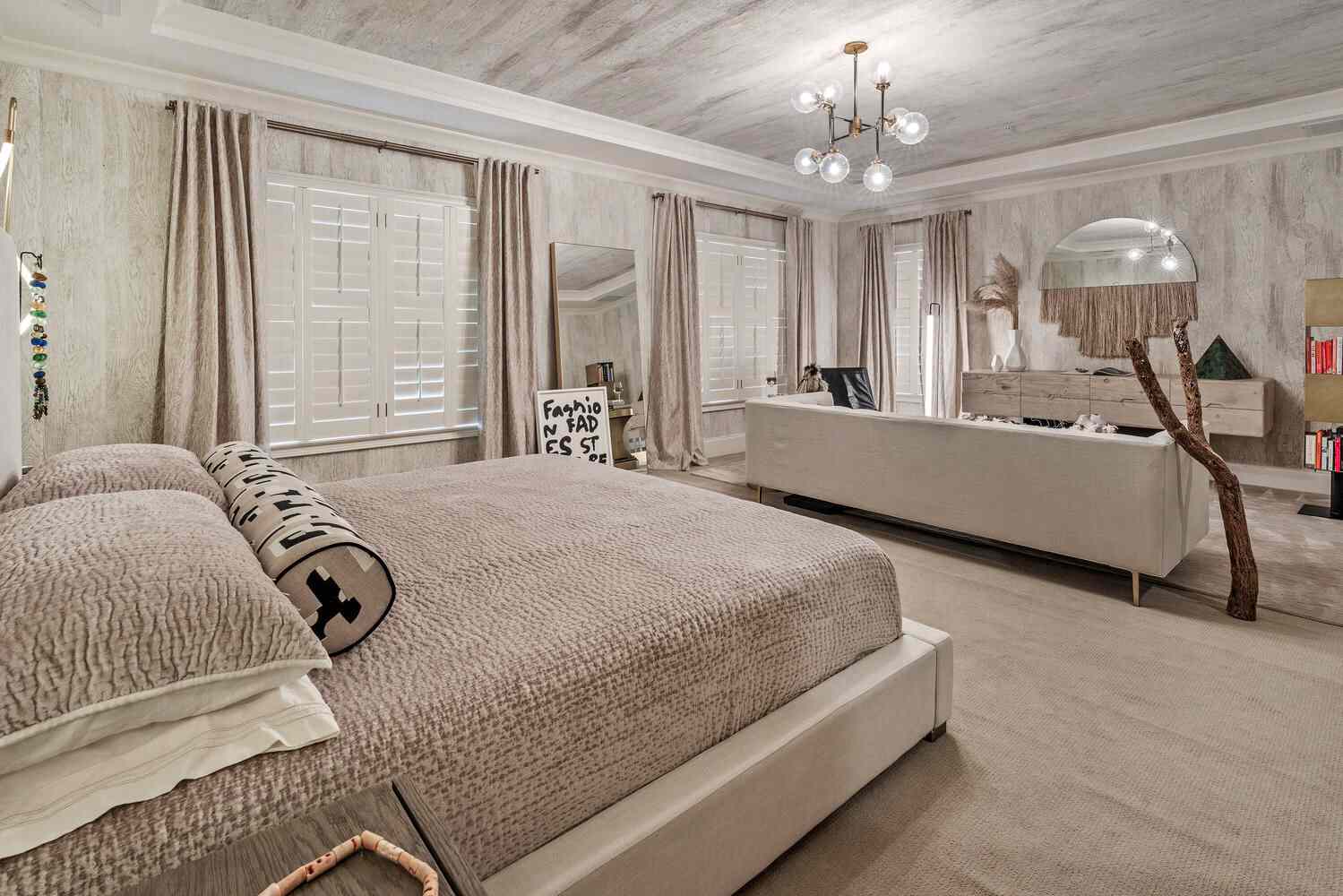
Credit:
Define zones in a larger bedroom with area rugs. This spacious bedroom suite from Forbes + Masters includes plenty of room between the large king-sized bed anchored against one far wall and the dedicated lounge space on the other. The sofa faces away from the bed to create a sense of separation. It is anchored by an area rug placed over the existing carpet. The rug adds a soft texture and helps the space feel like its own.
-
19
of 22Add a Window Seat
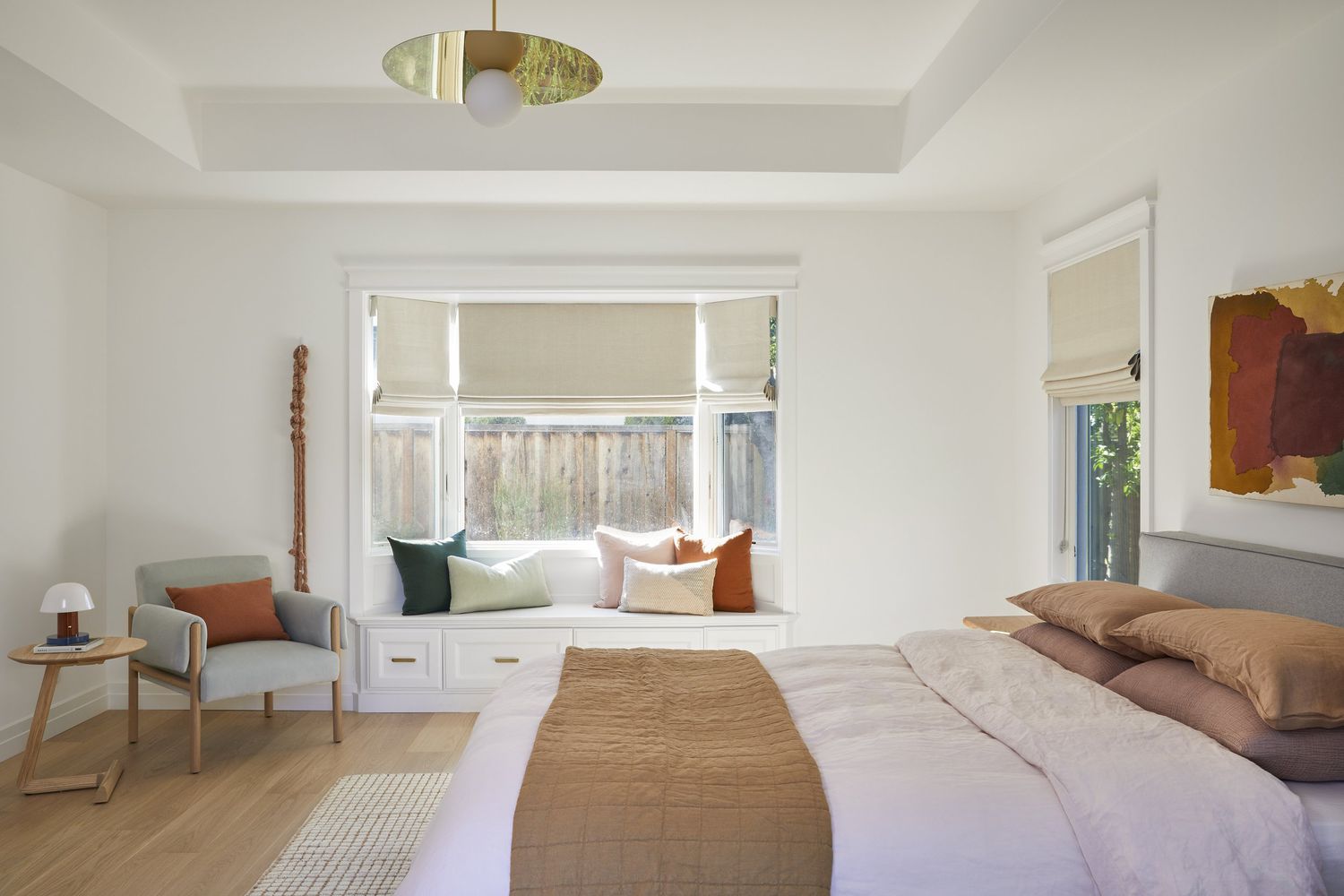
Credit: Design by Cathie Hong Interiors / Margaret Austin Photo
Add a window seat to your bedroom or kids‘ room to create a relaxing place other than the bed. This minimalist space from Cathie Hong Interiors includes a bay window seat with built-in storage beneath it to hide clutter. The room is large enough for an adjacent reading corner with an armchair, a side table, and a lamp.
-
20
of 22Invest in a Space-Saving Daybed
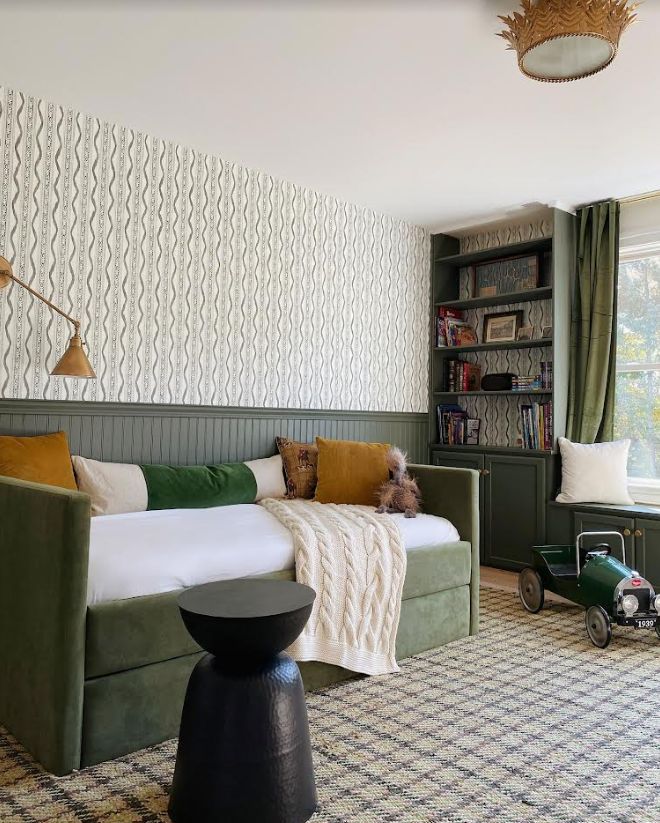
Credit:
Maximize floor space for playing with a daybed in a kids‘ or teen’s room. In this room from Brexton Cole Interiors, a daybed is placed against the long side wall. It includes extra throw pillows and blankets to make it a cozy place to read or hang out with friends during the day while leaving plenty of room to race around a toy car or play games.
-
21
of 22Try a Freestanding Headboard
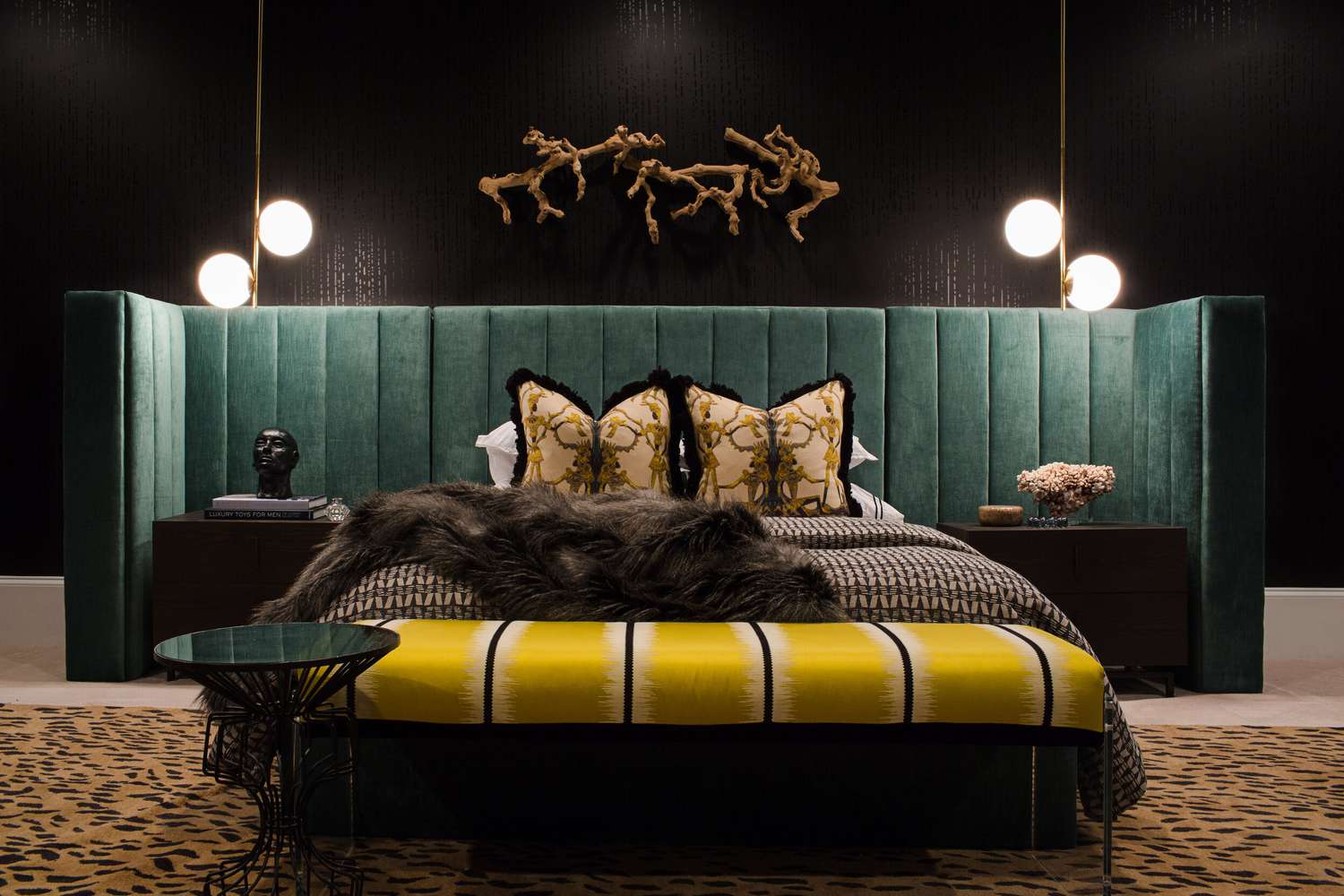
Credit:
Create a dramatic focal point in a primary bedroom or large guest suite with a monumental freestanding headboard. This wrap-around channel tufted headboard from Forbes + Masters accommodates a pair of nightstands and creates a room-within-a-room feel in the spacious bedroom. In a smaller space, consider floating a bed in a four-poster bed frame in the center of the room rather than pushing it up against a wall to create a light and airy feel.
-
22
of 22Go With Bunk Beds
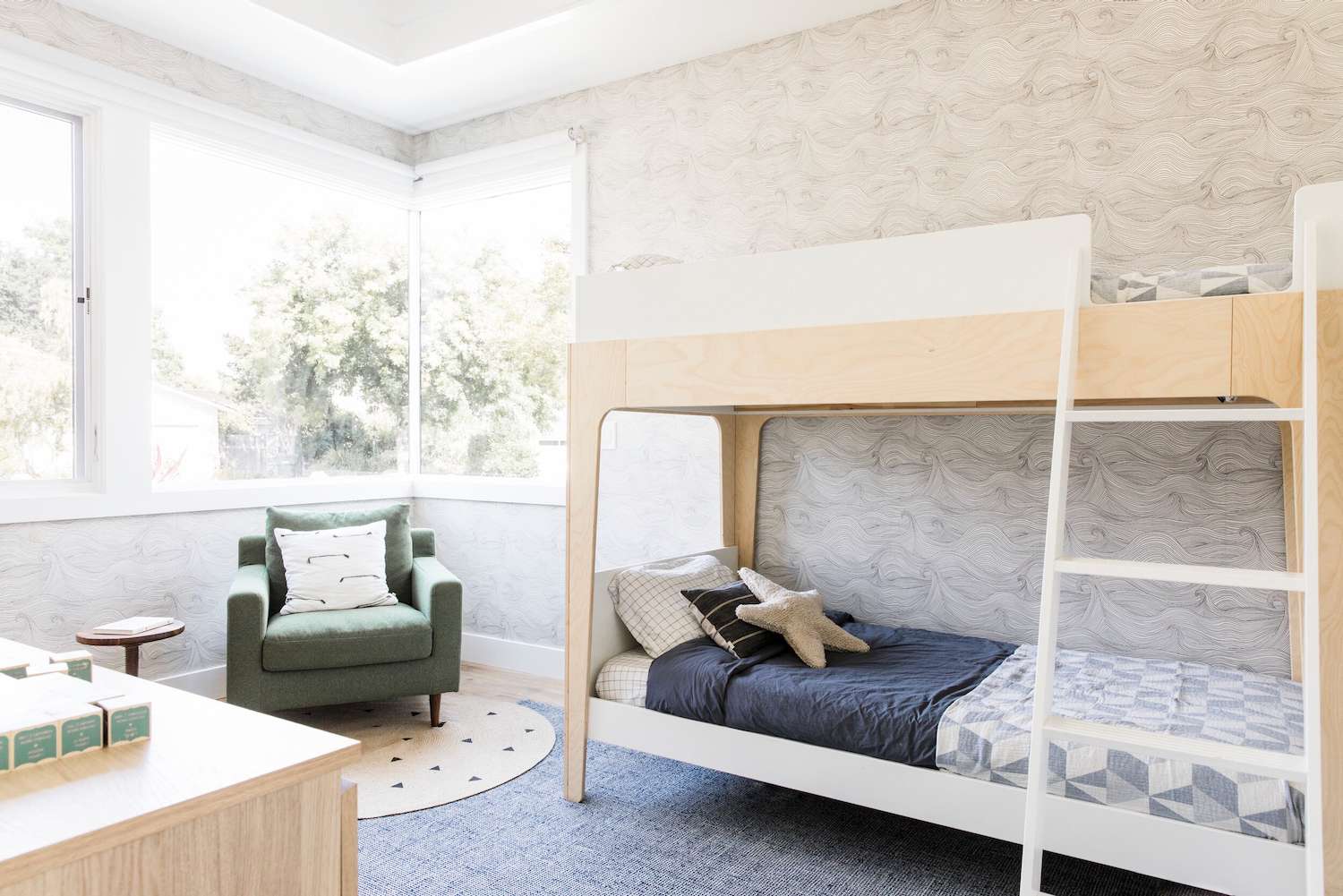
Credit: Design by Cathie Hong Interiors / Christy Q. Photography
Save space in a shared kids‘ bedroom with bunk beds, like this boys‘ room from Cathie Hong Interiors. If you are looking for a space-saving way to lay twin beds in one room without using a bunk bed, consider arranging the beds along the walls of a corner of the room and adding a shared nightstand.





